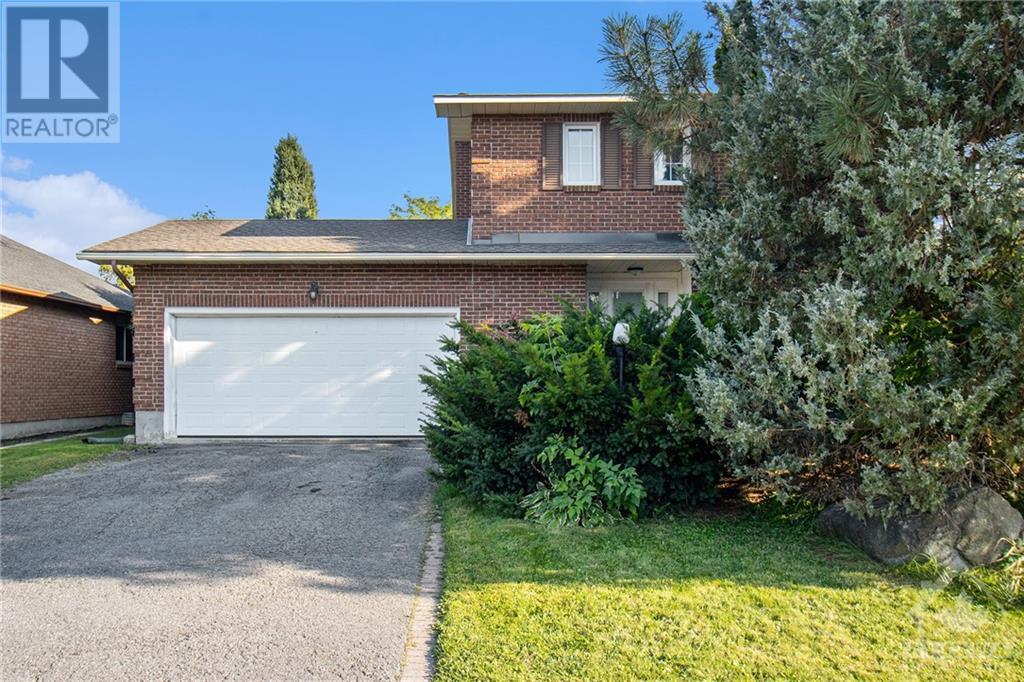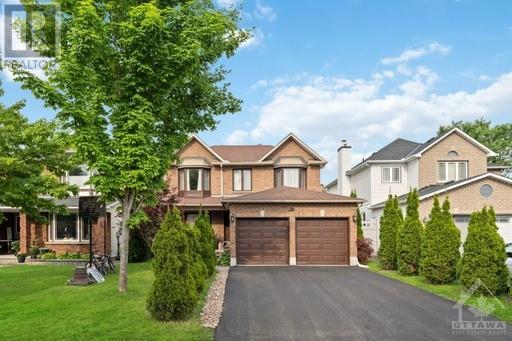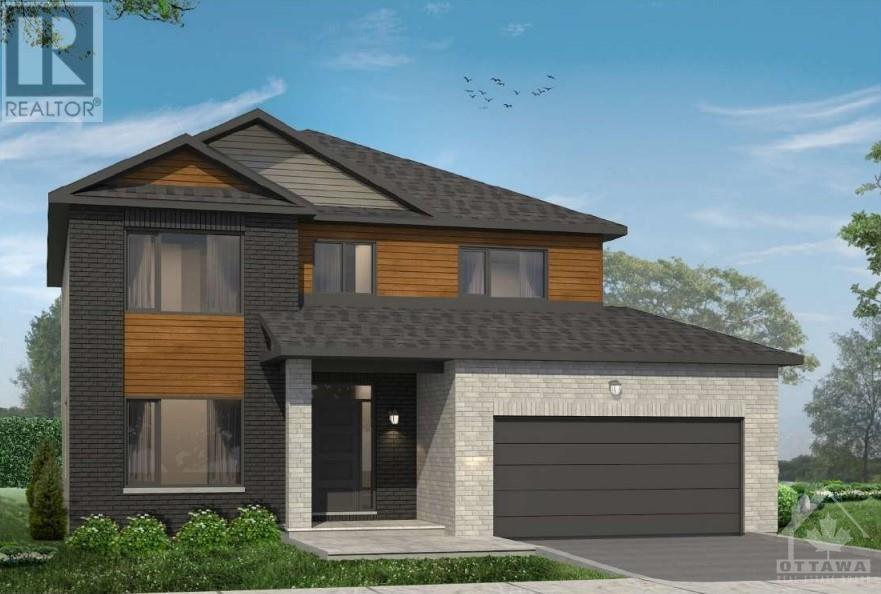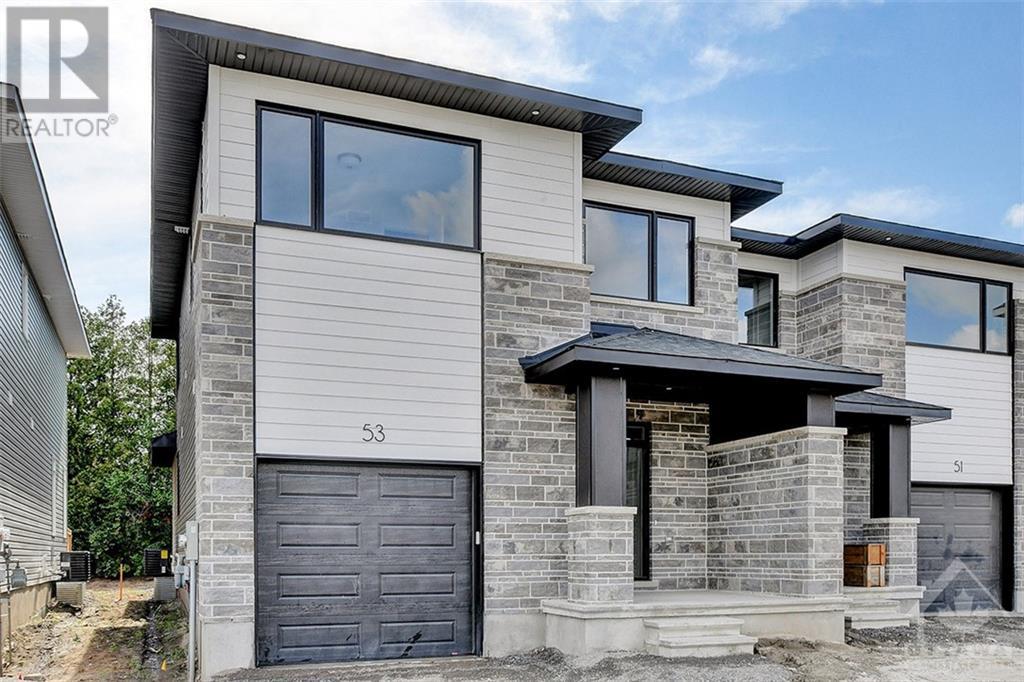109 FOURNIER STREET
Vankleek Hill, Ontario K0B1R0
$449,000
| Bathroom Total | 2 |
| Bedrooms Total | 3 |
| Half Bathrooms Total | 2 |
| Year Built | 1976 |
| Cooling Type | Heat Pump |
| Flooring Type | Hardwood, Laminate, Ceramic |
| Heating Type | Baseboard heaters, Heat Pump |
| Heating Fuel | Electric, Natural gas |
| Stories Total | 1 |
| Family room/Fireplace | Basement | 28'11" x 11'5" |
| Bedroom | Basement | 13'2" x 11'0" |
| Utility room | Basement | 16'5" x 11'0" |
| Workshop | Basement | 16'5" x 17'7" |
| 3pc Bathroom | Basement | 8'0" x 10'7" |
| Living room/Fireplace | Main level | 19'3" x 11'5" |
| Kitchen | Main level | 13'5" x 11'9" |
| Eating area | Main level | 9'2" x 11'0" |
| Primary Bedroom | Main level | 13'10" x 11'0" |
| Bedroom | Main level | 10'1" x 11'5" |
| 3pc Bathroom | Main level | 8'8" x 8'6" |
| Other | Main level | 8'10" x 11'0" |
| Sunroom | Main level | 15'1" x 15'2" |
YOU MAY ALSO BE INTERESTED IN…
Previous
Next



















































